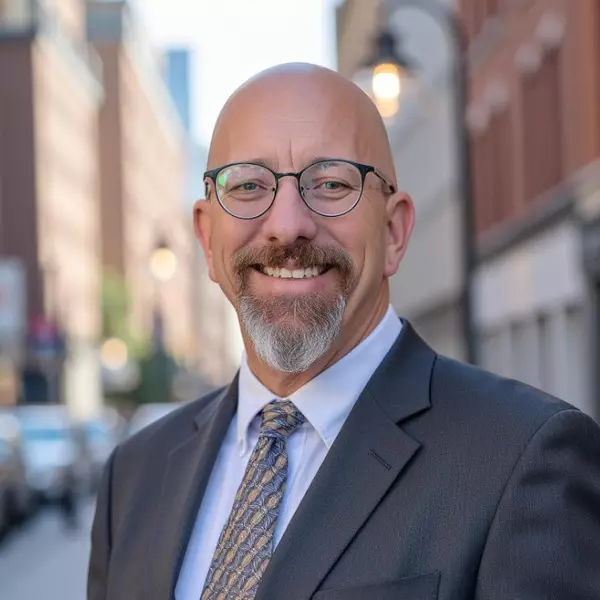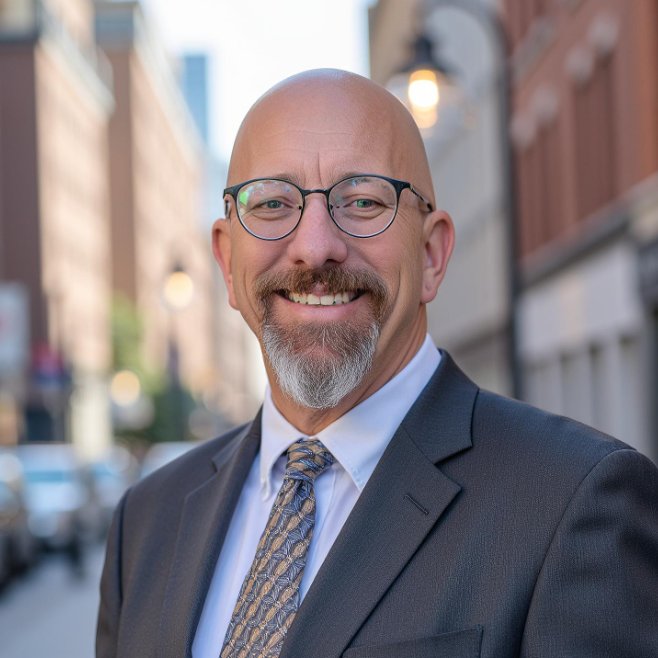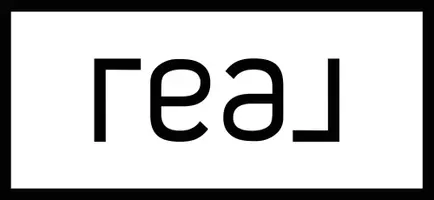
UPDATED:
Key Details
Property Type Single Family Home
Sub Type Single Family Residence
Listing Status Active
Purchase Type For Sale
Square Footage 2,210 sqft
Price per Sqft $429
Subdivision Sun City Las Vegas
MLS Listing ID 2697315
Style One Story
Bedrooms 3
Full Baths 2
Construction Status Resale
HOA Fees $208/mo
HOA Y/N Yes
Year Built 1995
Annual Tax Amount $4,354
Lot Size 7,840 Sqft
Acres 0.18
Property Sub-Type Single Family Residence
Property Description
The primary bedroom boasts a bay window that offers breathtaking views of the double fairway of the ninth hole. The primary bathroom is equipped with dual sinks, a large jetted bathtub with a separate shower, and two closets. Reside elevated in Sun City Summerlin, where this stunning golf course home redefines luxury and panoramic views. Enjoy a lifestyle that includes access to community amenities and proximity to trendy dining establishments.
Location
State NV
County Clark
Zoning Single Family
Direction W. Lake Mead Boulevard. North on Sun City Boulevard. Left on Highland Falls Drive. House is on the right.
Rooms
Primary Bedroom Level No
Interior
Interior Features Primary Downstairs, None, Central Vacuum
Heating Central, Gas
Cooling Central Air, Electric
Flooring Carpet, Hardwood, Marble
Furnishings Unfurnished
Fireplace No
Appliance Built-In Electric Oven, Dryer, Disposal, Microwave, Refrigerator, Washer
Laundry Gas Dryer Hookup, Main Level
Exterior
Exterior Feature Built-in Barbecue, Barbecue, Patio, Private Yard
Parking Features Attached, Garage, Private
Garage Spaces 2.0
Fence None
Utilities Available Underground Utilities
View Y/N Yes
Water Access Desc Public
View City, Golf Course, Strip View
Roof Type Tile
Accessibility Grab Bars
Porch Patio
Garage Yes
Private Pool No
Building
Lot Description Desert Landscaping, Landscaped, < 1/4 Acre
Faces West
Story 1
Sewer Public Sewer
Water Public
Construction Status Resale
Schools
Elementary Schools Lummis, William, Lummis, William
Middle Schools Becker
High Schools Palo Verde
Others
HOA Name Sun City Summerlin
HOA Fee Include Common Areas,Recreation Facilities,Taxes
Senior Community Yes
Tax ID 137-13-511-035
Ownership Single Family Residential
Acceptable Financing Cash, Conventional, FHA, VA Loan
Listing Terms Cash, Conventional, FHA, VA Loan
Virtual Tour https://www.propertypanorama.com/instaview/las/2697315

GET MORE INFORMATION

Brandden Blackwell
Real Estate Consultant | License ID: S.0202035
Real Estate Consultant License ID: S.0202035



