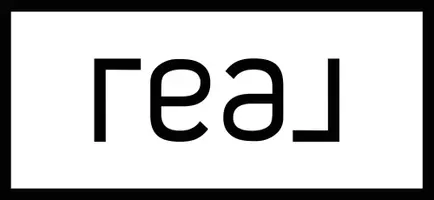
UPDATED:
Key Details
Property Type Condo
Sub Type Condominium
Listing Status Active
Purchase Type For Rent
Square Footage 1,080 sqft
Subdivision Fairways Condo
MLS Listing ID 2716710
Style Two Story
Bedrooms 2
Full Baths 2
HOA Y/N Yes
Year Built 1997
Lot Size 6,059 Sqft
Acres 0.1391
Property Sub-Type Condominium
Property Description
Location
State NV
County Clark
Community Pool
Zoning Multi-Family
Direction Head West on Charleston Blvd, North on Durango, Right on Boseck, Enter Admiral Point II on the left, at gate turn left and go to Building #13 on left side, Unit 260 on the left of building.
Rooms
Primary Bedroom Level No
Interior
Interior Features Ceiling Fan(s), Window Treatments
Heating Central, Gas
Cooling Central Air, Electric
Flooring Hardwood, Luxury Vinyl Plank
Fireplaces Number 1
Fireplaces Type Gas, Living Room
Furnishings Unfurnished
Fireplace Yes
Window Features Blinds
Appliance Dryer, Dishwasher, Disposal, Gas Range, Microwave, Refrigerator, Washer/Dryer, Washer/DryerAllInOne, Washer
Laundry Gas Dryer Hookup, Laundry Closet
Exterior
Parking Features Garage, Private
Garage Spaces 1.0
Fence None
Pool Community
Community Features Pool
Utilities Available Cable Available
Amenities Available Gated, Pool
Roof Type Tile
Garage Yes
Private Pool No
Building
Faces East
Story 2
Schools
Elementary Schools Jacobson, Walter E., Jacobson, Walter E.
Middle Schools Fremont John C.
High Schools Bonanza
Others
Senior Community No
Tax ID 138-33-324-018
Pets Allowed Call
Virtual Tour https://www.propertypanorama.com/instaview/las/2716710

GET MORE INFORMATION

Brandden Blackwell
Real Estate Consultant | License ID: S.0202035
Real Estate Consultant License ID: S.0202035



