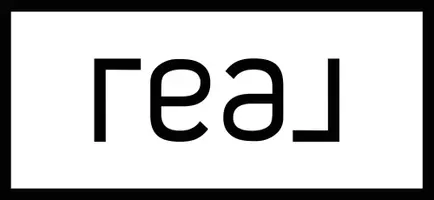
UPDATED:
Key Details
Property Type Single Family Home
Sub Type Single Family Residence
Listing Status Active
Purchase Type For Rent
Square Footage 2,202 sqft
Subdivision Z Parcel By Lennar Homes
MLS Listing ID 2722436
Style Two Story
Bedrooms 3
Full Baths 2
Half Baths 1
Three Quarter Bath 1
HOA Y/N Yes
Year Built 2018
Lot Size 3,484 Sqft
Acres 0.08
Property Sub-Type Single Family Residence
Property Description
LOTS OF UP GRADES, SOLAR PANELS, PETS OK with Pet Deposit. First floor has all tile flooring. Two level home with Laundry upstairs , 3 bedrooms and 3 full bathrooms. 1 bedroom and 1 full bath downstairs. Gourmet kitchen. Possibility of a 4th bedroom upstairs. (convert loft into a Bedroom). Dual walk-in closets in the Primary bedroom. Primary bathroom has a garden-style tub with separate shower and built-in vanity. BBQ Gas line outside.NO CATS! Dogs are welcome. Great community with a park, BBQ area and a Large Community Pool.
HOUSE IS TENANTED NEED 24 HRS NOTICE TO SHOW THE PROPERTY.
Location
State NV
County Clark
Community Pool
Zoning Single Family
Direction SOUTH ON HWY 15, EXIT #27 ST ROSE PKWY HEAD NORTH EAST, TURN RIGHT ON TO ALPER CENTER DR, LEFT ON CAMELLIA BANK AVE, LEFT ON BLUEBELL BROOK #917
Rooms
Primary Bedroom Level No
Interior
Interior Features Bedroom on Main Level, Window Treatments
Heating Central, Gas
Cooling Central Air, Electric
Flooring Carpet, Tile
Furnishings Unfurnished
Fireplace No
Window Features Blinds,Window Treatments
Appliance Dryer, Dishwasher, Disposal, Gas Oven, Gas Range, Microwave, Refrigerator, Washer/Dryer, Washer/DryerAllInOne, Washer
Laundry Gas Dryer Hookup, Upper Level
Exterior
Parking Features Attached, Garage, Inside Entrance, Private
Garage Spaces 2.0
Fence Block, Full
Pool Community
Community Features Pool
Utilities Available Cable Available
Amenities Available Gated, Barbecue, Playground, Park, Pool
Roof Type Tile
Garage Yes
Private Pool No
Building
Lot Description < 1/4 Acre
Faces East
Story 2
Schools
Elementary Schools Wolfe, Eva M., Wolfe, Eva M.
Middle Schools Webb, Del E.
High Schools Liberty
Others
Pets Allowed true
Senior Community No
Tax ID 177-35-213-014
Pets Allowed Yes
Virtual Tour https://www.propertypanorama.com/instaview/las/2722436

GET MORE INFORMATION

Brandden Blackwell
Real Estate Consultant | License ID: S.0202035
Real Estate Consultant License ID: S.0202035



