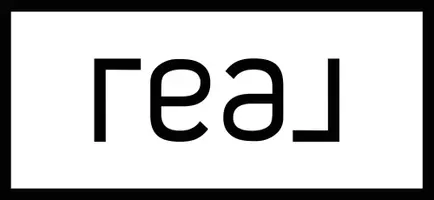
UPDATED:
Key Details
Property Type Single Family Home
Sub Type Single Family Residence
Listing Status Active
Purchase Type For Rent
Square Footage 2,368 sqft
Subdivision Sun City Anthem
MLS Listing ID 2721310
Style One Story
Bedrooms 2
Full Baths 2
Half Baths 1
HOA Y/N Yes
Year Built 2005
Lot Size 8,276 Sqft
Acres 0.19
Property Sub-Type Single Family Residence
Property Description
Location
State NV
County Clark
Community Pool
Zoning Single Family
Direction S on Eastern, slight L onto Anthem Pkwy, R onto Laurel Heights Ln, 1st L onto Savannah Springs Avenue. Property will be your left.
Rooms
Primary Bedroom Level No
Interior
Interior Features Bedroom on Main Level, Ceiling Fan(s), Primary Downstairs, Pot Rack, Window Treatments, Programmable Thermostat
Heating Central, Gas, Multiple Heating Units, Solar
Cooling Central Air, Electric, 2 Units
Flooring Carpet, Tile
Fireplaces Number 1
Fireplaces Type Gas, Great Room
Equipment Water Softener Loop
Furnishings Furnished
Fireplace Yes
Window Features Window Treatments
Appliance Built-In Electric Oven, Convection Oven, Dryer, Dishwasher, Gas Cooktop, Disposal, Gas Water Heater, Microwave, Refrigerator, Washer/Dryer, Water Heater, Washer/DryerAllInOne, Washer
Laundry Cabinets, Gas Dryer Hookup, Main Level, Laundry Room, Sink
Exterior
Exterior Feature Courtyard, Patio, Private Yard, Sprinkler/Irrigation
Parking Features Attached, Epoxy Flooring, Finished Garage, Garage, Garage Door Opener, Open, Private
Garage Spaces 2.0
Fence Block, Back Yard, Wrought Iron
Pool Heated, In Ground, Private, Solar Heat, Community
Community Features Pool
Utilities Available Cable Available, Underground Utilities
Amenities Available Clubhouse, Fitness Center, Golf Course, Indoor Pool, Jogging Path, Media Room, Pickleball, Pool, Recreation Room, Spa/Hot Tub, Tennis Court(s)
Roof Type Pitched,Tile
Present Use Residential
Street Surface Paved
Accessibility Grab Bars, Grip-Accessible Features, Levered Handles
Porch Covered, Patio
Garage Yes
Private Pool Yes
Building
Lot Description Drip Irrigation/Bubblers, Desert Landscaping, Landscaped, Rocks, Sprinklers Timer, < 1/4 Acre
Faces North
Story 1
Sewer Public Sewer
Schools
Elementary Schools Wallin, Shirley & Bill, Wallin, Shirley & Bill
Middle Schools Webb, Del E.
High Schools Liberty
Others
Pets Allowed true
Senior Community Yes
Tax ID 190-18-418-001
Security Features Controlled Access
Pets Allowed Yes, Negotiable
Virtual Tour https://www.propertypanorama.com/instaview/las/2721310

GET MORE INFORMATION

Brandden Blackwell
Real Estate Consultant | License ID: S.0202035
Real Estate Consultant License ID: S.0202035



