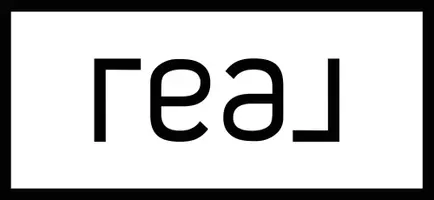
UPDATED:
Key Details
Property Type Single Family Home
Sub Type Single Family Residence
Listing Status Active
Purchase Type For Rent
Square Footage 1,985 sqft
Subdivision Sunrise Canyon
MLS Listing ID 2724590
Style Two Story
Bedrooms 3
Full Baths 2
Half Baths 1
HOA Y/N Yes
Year Built 2005
Lot Size 3,920 Sqft
Acres 0.09
Property Sub-Type Single Family Residence
Property Description
$25/pet rent (per pet) and $300/pet deposit. $100 admin fee. $100 application fee per person. See application on our website to see cost breakdown to estimate move in funds/deposits.
Closest shopping areas at Park Central Plaza and Shadow Creek Marketplace.
Location
State NV
County Clark
Zoning Single Family
Direction From Pecos, and Centennial head North on Pecos, turn Left on Azure, turn Right on Uppingham, turn Left on Hollycroft.
Rooms
Primary Bedroom Level No
Interior
Interior Features Ceiling Fan(s), Window Treatments
Heating Central, Gas
Cooling Central Air, Electric
Flooring Carpet, Linoleum, Tile, Vinyl
Furnishings Unfurnished
Fireplace No
Window Features Blinds
Appliance Dryer, Dishwasher, Disposal, Gas Oven, Gas Range, Refrigerator, Washer/Dryer, Washer/DryerAllInOne, Washer
Laundry Gas Dryer Hookup, Laundry Room, Upper Level
Exterior
Parking Features Garage, Open, Private
Garage Spaces 2.0
Fence Block, Back Yard
Utilities Available Cable Available
Roof Type Tile
Garage Yes
Private Pool No
Building
Faces South
Story 2
Schools
Elementary Schools Dickens, D. L. Dusty, Dickens, D. L. Dusty
Middle Schools Findlay Clifford O.
High Schools Legacy
Others
Pets Allowed true
Senior Community No
Tax ID 123-30-213-034
Pets Allowed Yes
Virtual Tour https://www.propertypanorama.com/instaview/las/2724590

GET MORE INFORMATION

Brandden Blackwell
Real Estate Consultant | License ID: S.0202035
Real Estate Consultant License ID: S.0202035



