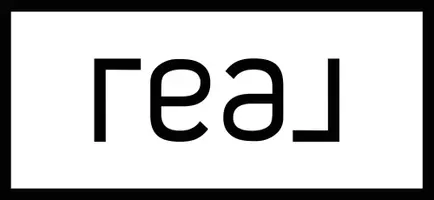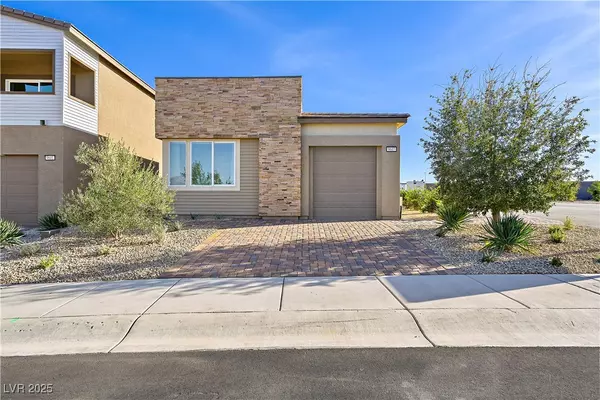
UPDATED:
Key Details
Property Type Single Family Home
Sub Type Single Family Residence
Listing Status Active
Purchase Type For Sale
Square Footage 1,248 sqft
Price per Sqft $344
Subdivision Sunstone Parcel G
MLS Listing ID 2724751
Style One Story
Bedrooms 3
Full Baths 2
Construction Status Resale
HOA Fees $145/mo
HOA Y/N Yes
Year Built 2023
Annual Tax Amount $4,182
Lot Size 3,920 Sqft
Acres 0.09
Property Sub-Type Single Family Residence
Property Description
This single story gem and former model home is truly a rare find. Featuring 3 bedrooms and 2 baths, this thoughtfully designed residence combines sophistication, charm, and comfort in every detail. The open layout and stylish finishes make it a home that invites you to stay.
The backyard is equally impressive. Perfect for entertaining friends or enjoying a quiet evening by the fire pit.
Situated in the premier Sunstone master planned community, one of the most sought after neighborhoods in Vegas. This home offers both convenience and lifestyle. You'll be just minutes from top dining, shopping, entertainment, and recreation. With Red Rock and Mt. Charleston right at your doorstep for outdoor adventure.
This home won't last long. Schedule your tour today before it's gone!
Location
State NV
County Clark
Zoning Single Family
Direction Take US-95 N towards Reno. Take exit 95 toward NV-157/Kyle Canyon Road/Kyle Canyon Road East. Turn right onto Kyle Canyon Road and continue onto Log Cabin Way and Take the 1st exit from roundabout onto OHare Rd. Make your first right followed by another right into the community and a left onto Peggy Publow Ave.
Rooms
Primary Bedroom Level No
Interior
Interior Features Bedroom on Main Level, Primary Downstairs, Window Treatments, Programmable Thermostat
Heating Gas, High Efficiency
Cooling Electric, High Efficiency
Flooring Carpet, Luxury Vinyl Plank
Furnishings Unfurnished
Fireplace No
Window Features Double Pane Windows,Low-Emissivity Windows,Window Treatments
Appliance Dryer, Dishwasher, Disposal, Gas Range, Microwave, Refrigerator, Washer
Laundry Gas Dryer Hookup, Laundry Room
Exterior
Exterior Feature Barbecue, Patio, Sprinkler/Irrigation
Parking Features Attached, Garage, Private
Garage Spaces 1.0
Fence Block, Back Yard
Utilities Available Underground Utilities
Amenities Available Gated, Playground, Park
View Y/N Yes
Water Access Desc Public
View City, Mountain(s)
Roof Type Tile
Porch Patio
Garage Yes
Private Pool No
Building
Lot Description Drip Irrigation/Bubblers, Desert Landscaping, Landscaped, Synthetic Grass, < 1/4 Acre
Faces North
Story 1
Sewer Public Sewer
Water Public
Construction Status Resale
Schools
Elementary Schools Bilbray, James H., Bilbray, James H.
Middle Schools Cadwallader Ralph
High Schools Arbor View
Others
HOA Name Sunstone
HOA Fee Include Association Management
Senior Community No
Tax ID 125-06-816-005
Acceptable Financing Cash, Conventional, FHA, VA Loan
Listing Terms Cash, Conventional, FHA, VA Loan
Virtual Tour https://www.propertypanorama.com/instaview/las/2724751

GET MORE INFORMATION

Brandden Blackwell
Real Estate Consultant | License ID: S.0202035
Real Estate Consultant License ID: S.0202035



