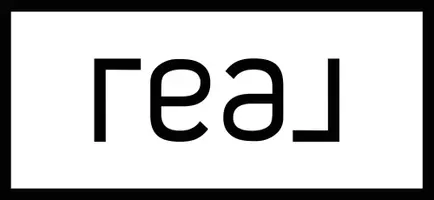
UPDATED:
Key Details
Property Type Condo
Sub Type Condominium
Listing Status Active
Purchase Type For Sale
Square Footage 862 sqft
Price per Sqft $249
Subdivision Terrasini At Aliante
MLS Listing ID 2724797
Style Two Story
Bedrooms 1
Full Baths 1
Construction Status Resale
HOA Fees $314/mo
HOA Y/N Yes
Year Built 2006
Annual Tax Amount $666
Lot Size 9,378 Sqft
Acres 0.2153
Property Sub-Type Condominium
Property Description
Location
State NV
County Clark
Community Pool
Zoning Single Family
Direction FROM DECTUR AND 215 NORTH ON DECATUR TO APULIA IN THE TERRASINI COMMUNITY STRAIGHT TO CAPORETTO TURN LEFT TO 6770 UNIT#102
Rooms
Primary Bedroom Level No
Interior
Interior Features Bedroom on Main Level, Ceiling Fan(s), Primary Downstairs, Window Treatments
Heating Central, Gas
Cooling Central Air, Electric
Flooring Carpet, Tile
Furnishings Unfurnished
Fireplace No
Window Features Blinds,Low-Emissivity Windows
Appliance Dryer, ENERGY STAR Qualified Appliances, Disposal, Gas Range, Microwave, Refrigerator, Washer
Laundry Gas Dryer Hookup, Laundry Closet
Exterior
Exterior Feature Patio
Parking Features Attached, Garage, Garage Door Opener, Inside Entrance, Private, Storage
Garage Spaces 1.0
Fence Block, Partial
Pool Community
Community Features Pool
Utilities Available Cable Available, High Speed Internet Available
Amenities Available Gated, Park, Pool
Water Access Desc Public
Roof Type Tile
Porch Covered, Patio
Garage Yes
Private Pool No
Building
Lot Description Desert Landscaping, Landscaped, < 1/4 Acre
Faces West
Story 2
Sewer Public Sewer
Water Public
Construction Status Resale
Schools
Elementary Schools Triggs, Vincent, Triggs, Vincent
Middle Schools Saville Anthony
High Schools Shadow Ridge
Others
HOA Name First Residential
HOA Fee Include Association Management,Sewer,Trash,Water
Senior Community No
Tax ID 124-19-313-022
Security Features Gated Community
Acceptable Financing Cash, Conventional, FHA, VA Loan
Listing Terms Cash, Conventional, FHA, VA Loan
Virtual Tour https://www.propertypanorama.com/instaview/las/2724797

GET MORE INFORMATION

Brandden Blackwell
Real Estate Consultant | License ID: S.0202035
Real Estate Consultant License ID: S.0202035



