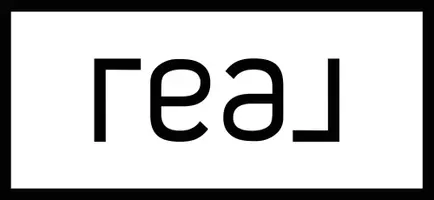For more information regarding the value of a property, please contact us for a free consultation.
Key Details
Sold Price $570,000
Property Type Townhouse
Sub Type Townhouse
Listing Status Sold
Purchase Type For Sale
Square Footage 1,475 sqft
Price per Sqft $386
Subdivision Parkside At Summerlin Centre
MLS Listing ID 2688791
Sold Date 09/23/25
Style One Story
Bedrooms 3
Full Baths 2
Construction Status Good Condition,Resale
HOA Fees $635/mo
HOA Y/N Yes
Year Built 2002
Annual Tax Amount $2,549
Lot Size 3,920 Sqft
Acres 0.09
Property Sub-Type Townhouse
Property Description
Tucked inside a gated community just minutes from Downtown Summerlin and surrounded by parks, this meticulously upgraded home offers the perfect blend of style, comfort, and convenience. Every inch has been thoughtfully enhanced—from new tile flooring throughout (including bedrooms) to fully renovated bathrooms and elegant millwork, crown molding, baseboards, and trim. The kitchen features custom cabinetry with soft-close drawers, pullouts, new appliances, and an RO system. Enjoy plantation shutters, auto blackout blinds in the main suite, designer switches and plugs, custom closets, and updated lighting inside and out. The garage boasts epoxy floors, ceiling racks, and an EV charger. Outdoors, relax on one of the community's largest back patio with matching tile, a raised flowerbed, LED lighting, and a fire feature. The HOA maintains the front landscaping and covers water. This home is truly move-in ready with FULLY OWNED SOLAR and a new water softener already in place.
Location
State NV
County Clark
Community Pool
Zoning Single Family
Direction Sahara and Town Center head south on Town Center to Park Centre, turn right (E), then follow the roundabout to the gate.
Rooms
Primary Bedroom Level No
Interior
Interior Features Bedroom on Main Level, Primary Downstairs, Window Treatments
Heating Central, Gas
Cooling Central Air, Electric
Flooring Carpet, Ceramic Tile
Furnishings Unfurnished
Fireplace No
Appliance Built-In Electric Oven, Dryer, Gas Cooktop, Disposal, Microwave, Washer
Laundry Gas Dryer Hookup, Main Level, Laundry Room
Exterior
Exterior Feature Barbecue, Patio
Parking Features Attached, Garage, Inside Entrance, Private, Guest
Garage Spaces 2.0
Fence Block, Back Yard
Pool Community
Community Features Pool
Utilities Available Underground Utilities
Amenities Available Fitness Center, Gated, Pool, Guard, Spa/Hot Tub
Water Access Desc Public
Roof Type Tile
Porch Covered, Patio
Garage Yes
Private Pool No
Building
Lot Description Desert Landscaping, Landscaped, < 1/4 Acre
Faces South
Story 1
Sewer Public Sewer
Water Public
Construction Status Good Condition,Resale
Schools
Elementary Schools Ober, D'Vorre & Hal, Ober, D'Vorre & Hal
Middle Schools Rogich Sig
High Schools Palo Verde
Others
HOA Name Summerlin South
HOA Fee Include Association Management,Maintenance Grounds
Senior Community No
Tax ID 164-01-614-017
Acceptable Financing Cash, Conventional, FHA, VA Loan
Listing Terms Cash, Conventional, FHA, VA Loan
Financing Conventional
Read Less Info
Want to know what your home might be worth? Contact us for a FREE valuation!

Our team is ready to help you sell your home for the highest possible price ASAP

Copyright 2025 of the Las Vegas REALTORS®. All rights reserved.
Bought with Lena Pfluke BHHS Nevada Properties
GET MORE INFORMATION

Brandden Blackwell
Real Estate Consultant | License ID: S.0202035
Real Estate Consultant License ID: S.0202035



