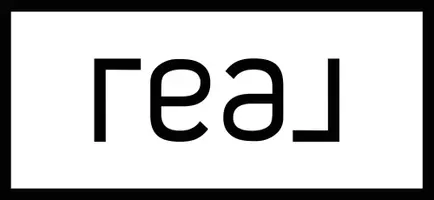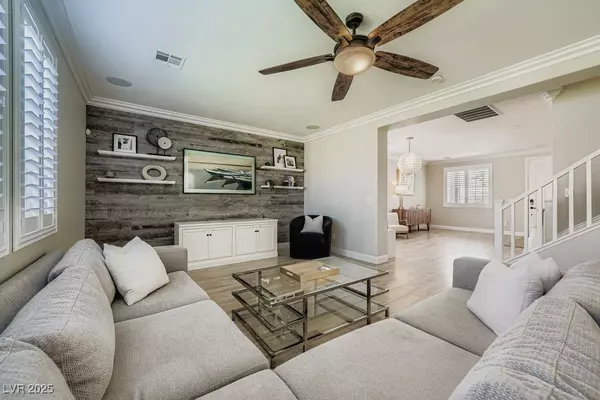For more information regarding the value of a property, please contact us for a free consultation.
Key Details
Sold Price $660,000
Property Type Single Family Home
Sub Type Single Family Residence
Listing Status Sold
Purchase Type For Sale
Square Footage 2,320 sqft
Price per Sqft $284
Subdivision Sonesta
MLS Listing ID 2717792
Sold Date 10/03/25
Style Two Story
Bedrooms 4
Full Baths 2
Half Baths 1
Construction Status Excellent,Resale
HOA Fees $60/mo
HOA Y/N Yes
Year Built 2003
Annual Tax Amount $3,188
Lot Size 5,227 Sqft
Acres 0.12
Property Sub-Type Single Family Residence
Property Description
PRICED FOR QUICK SALE Welcome to this turn-key Stunner in a highly sought-after community in The Vistas! This upgraded, well-cared-for home features modern luxury vinyl floors, crown molding, plantation shutters, surround sound, a custom entertainment accent wall, and abundant natural light. The chef's kitchen boasts new white shaker cabinets with soft-close and black hardware, gorgeous white quartz countertops with a waterfall island, plus all stainless steel appliances included, a farmhouse sink with a new faucet, and a custom walk-in pantry. Upstairs, you'll find 4 bedrooms plus a loft with laminate wood floors. The spacious primary suite includes dual sinks, refreshed cabinetry, new mirrors, a separate tub and shower, plus a large walk-in closet. Enjoy this refreshed, spacious backyard with paver-covered patio, expansive artificial turf yard, bistro lights & play-set included. Zoned for top schools:Givens, Rogich & Palo! HOA $60/m, less than a mile Vista Pool & Rec Solar paid off!
Location
State NV
County Clark
Community Pool
Zoning Single Family
Direction From the 215 W, take the Charleston Exit, Head West onto Charleston, North onto Vista Center Drive, Enter round about and take 2nd exit going West onto Vista Run Drive, Right onto Sonesta Beach, Right on Caribbean Palm Dr, which turns left and becomes Lacabana Beach Dr, Left onto Playa Linda, 2nd home on right
Rooms
Primary Bedroom Level No
Interior
Interior Features Ceiling Fan(s), Paneling/Wainscoting, Window Treatments
Heating Central, Gas
Cooling Central Air, Electric
Flooring Ceramic Tile, Laminate, Luxury Vinyl Plank
Furnishings Unfurnished
Fireplace No
Window Features Blinds,Low-Emissivity Windows,Plantation Shutters,Window Treatments
Appliance Dryer, Dishwasher, Disposal, Gas Range, Gas Water Heater, Microwave, Refrigerator, Washer
Laundry Gas Dryer Hookup, Laundry Room, Upper Level
Exterior
Exterior Feature Patio, Private Yard, Sprinkler/Irrigation
Parking Features Attached, Garage, Garage Door Opener, Inside Entrance, Open
Garage Spaces 2.0
Fence Block, Back Yard
Pool Community
Community Features Pool
Utilities Available Underground Utilities
Amenities Available Basketball Court, Playground, Park, Pool
View Y/N No
Water Access Desc Public
View None
Roof Type Tile
Porch Covered, Patio
Garage Yes
Private Pool No
Building
Lot Description Back Yard, Drip Irrigation/Bubblers, Desert Landscaping, Landscaped, Synthetic Grass, Trees, < 1/4 Acre
Faces South
Story 2
Sewer Public Sewer
Water Public
Construction Status Excellent,Resale
Schools
Elementary Schools Givens, Linda Rankin, Givens, Linda Rankin
Middle Schools Rogich Sig
High Schools Palo Verde
Others
HOA Name Summerlin West
HOA Fee Include Association Management,Recreation Facilities
Senior Community No
Tax ID 137-35-213-010
Acceptable Financing Cash, Conventional, VA Loan
Listing Terms Cash, Conventional, VA Loan
Financing Cash
Read Less Info
Want to know what your home might be worth? Contact us for a FREE valuation!

Our team is ready to help you sell your home for the highest possible price ASAP

Copyright 2025 of the Las Vegas REALTORS®. All rights reserved.
Bought with Donghyun Kim BHHS Nevada Properties
GET MORE INFORMATION

Brandden Blackwell
Real Estate Consultant | License ID: S.0202035
Real Estate Consultant License ID: S.0202035



